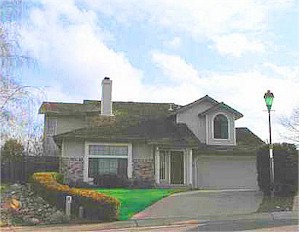KITCHEN
Pergo flooring
Newer appliances
Appliance nook
Lazy Susan cabinet
Pull-out cabinets for dishes and trash
Tile countertops and backsplash
Pass-through window to dining room
Light oak cabinets
Large adjoining area for dinette, family room, or office area
Neutral colors with lovely new pear design wallcovering
Food pantry with 12 shelves
Sliding glass door to back patio area
DINING ROOM
Sliding glass door to back patio
Pergo flooring
EXTERIOR
Newly painted
Outdoor lighting and driveway post lamp
Shake roof
YARD
Fully landscaped with shrubs
Automatic sprinkling system
Private backyard with large lawn area lined with trees
Garden shed storage for your outdoor equipment
Curving rock garden along covered patio
GARAGE
Large workbench with shelf beneath
Cabinets for storage
2-car plus work area space
Automatic garage door |
LIVING ROOM
Vaulted ceiling - open feeling
Floor to ceiling fireplace
Built-in oak shelves on each side of fireplace
Ceiling fan for open circulation
BATHROOMS
Tile in all bathrooms
Double vanity in master bathroom
BEDROOMS
All 4 bedrooms have wall-to-wall carpeting
Windows in all bedrooms
Large master bedroom unit with fan-shaped window
STORAGE
Walk-in attic with light offers lots of storage-very clean
2 large linen closets
All bedrooms have built-in shelves
POOL
Beautiful well-maintained pool
Attractive "pebble-look" cement surrounding pool
Built-in bench seating
Step-up platform area for patio table
Attractive see-through iron fencing with lockable gate
NEIGHBORHOOD COMMUNITY
Well maintained homes in area
Walk around the corner to a beautiful park
Excellent schools
Cul-de-sac location safer for children
Community shopping close by
Short drive to easy freeway access
Quiet family-oriented community |
